The Chrumdinsky Home
Project Spotlight
This stately custom home in the gorgeous Meadow Valley of Troy neighborhood is designed with everything the homeowner dreamt of, including sun-soaked rooms, expertly crafted details, panoramic views of the beautiful surroundings, and a large open floor plan for plenty of family and friends to gather.
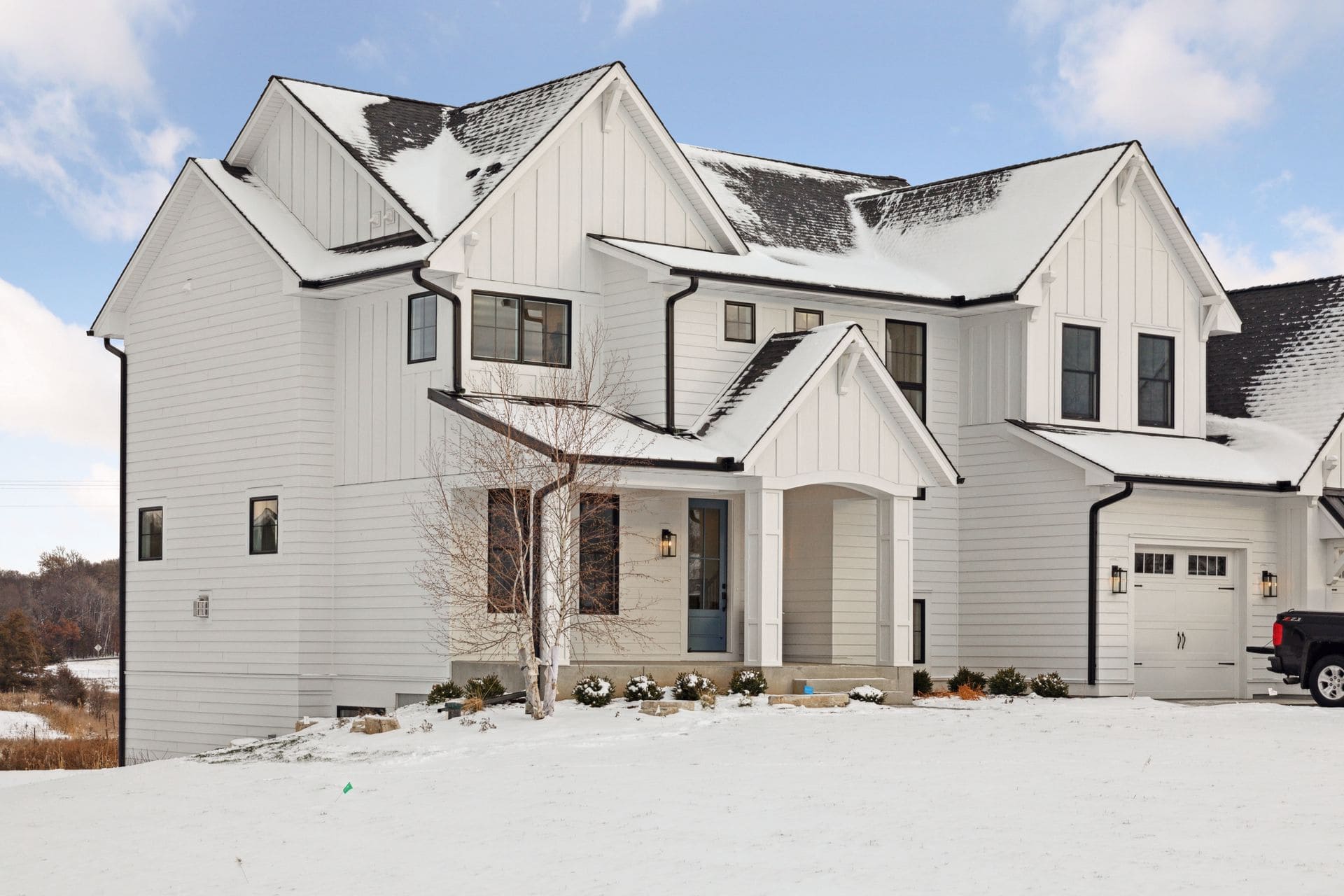
The kitchen is easily the jewel of this home. To keep the space light and airy, the entire space is washed in white and light wood tones. The custom-designed and created cabinetry is in the ever-stylish Shaker design and adorned with matte black hardware. To add texture to the space, the designer chose a wavy ceramic tile set in a running pattern along the backsplash. The glossy finish of the tile brings even more light into the great room. Also, hand-crafted by the in-house millwork shop of Derrick Custom Homes is the wood-clad range hood, with trim that mimics the Shaker cabinet fronts.
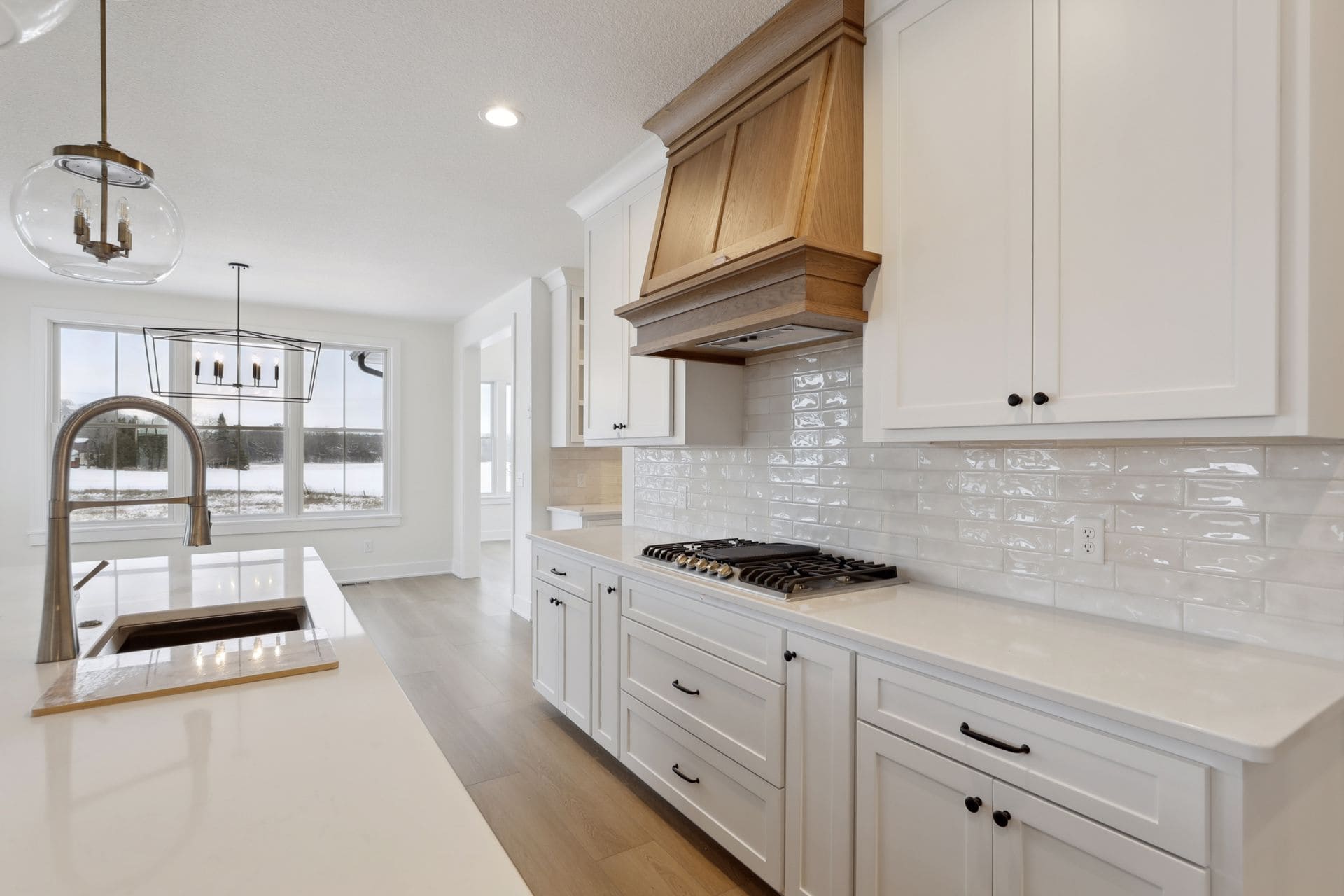
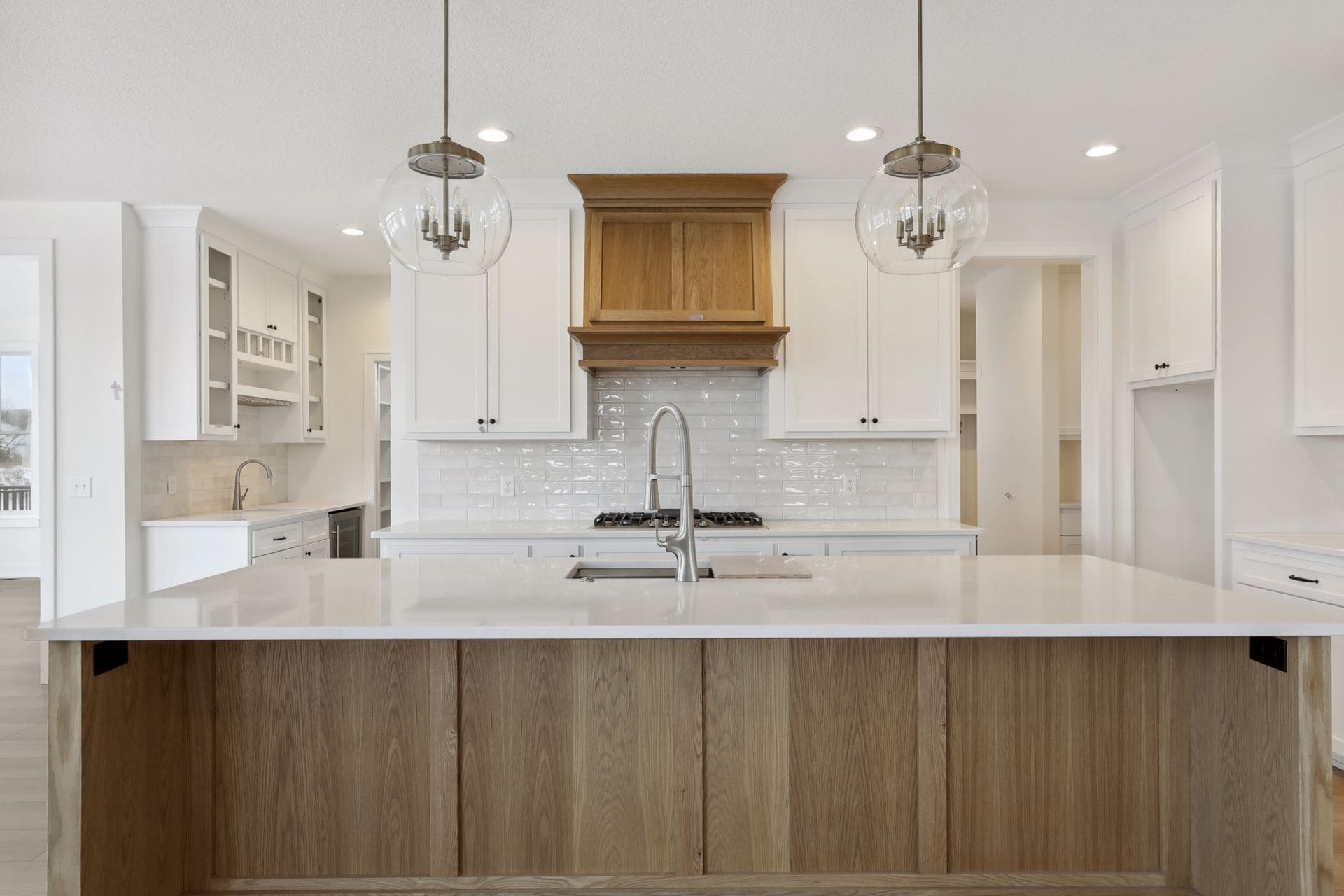
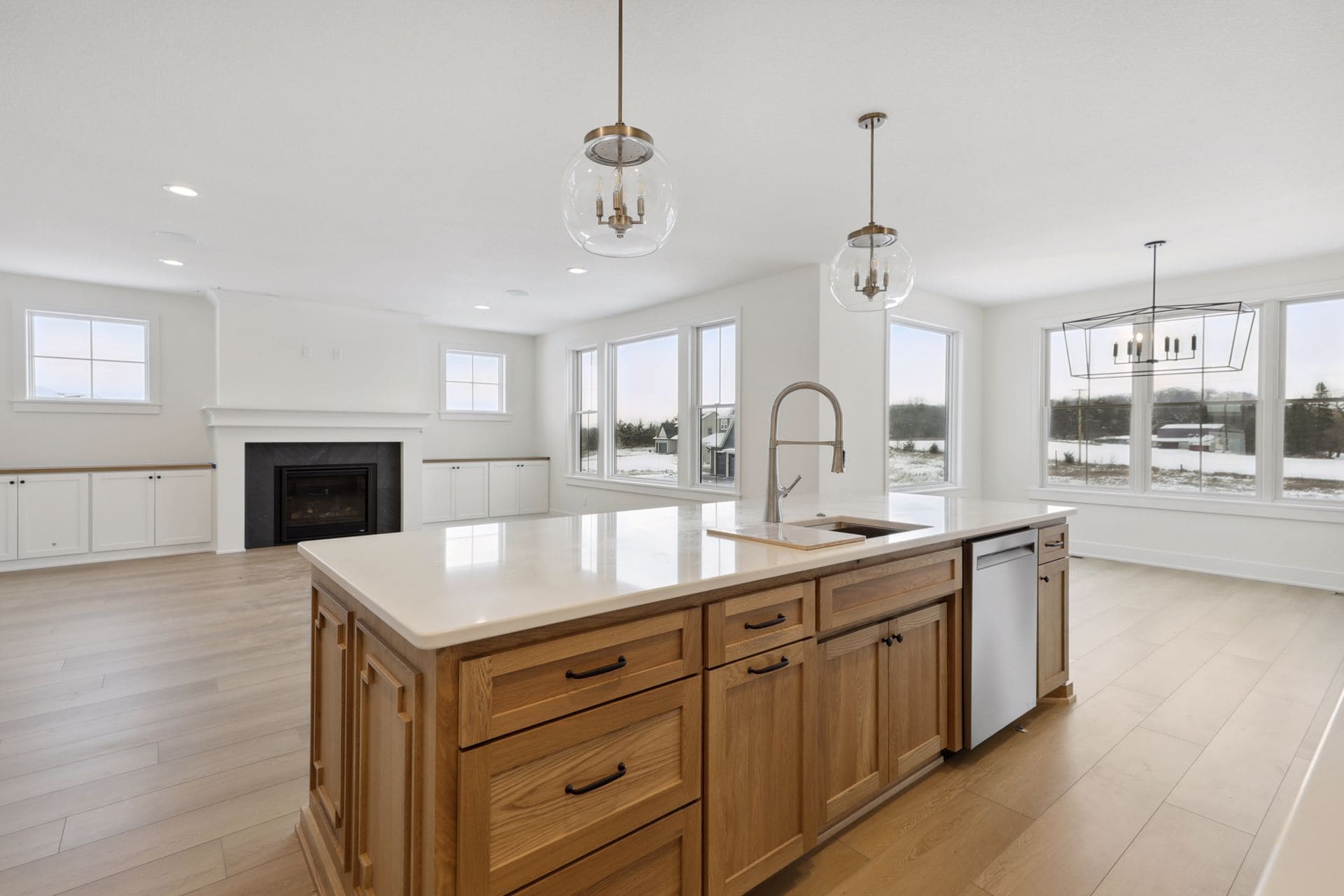
The dining room on the far side of the kitchen has panoramic views of the neighborhood and its pristine natural surroundings. It's an excellent place to host a dinner party, have a family breakfast, or just enjoy a puzzle and a cup of tea with the family.
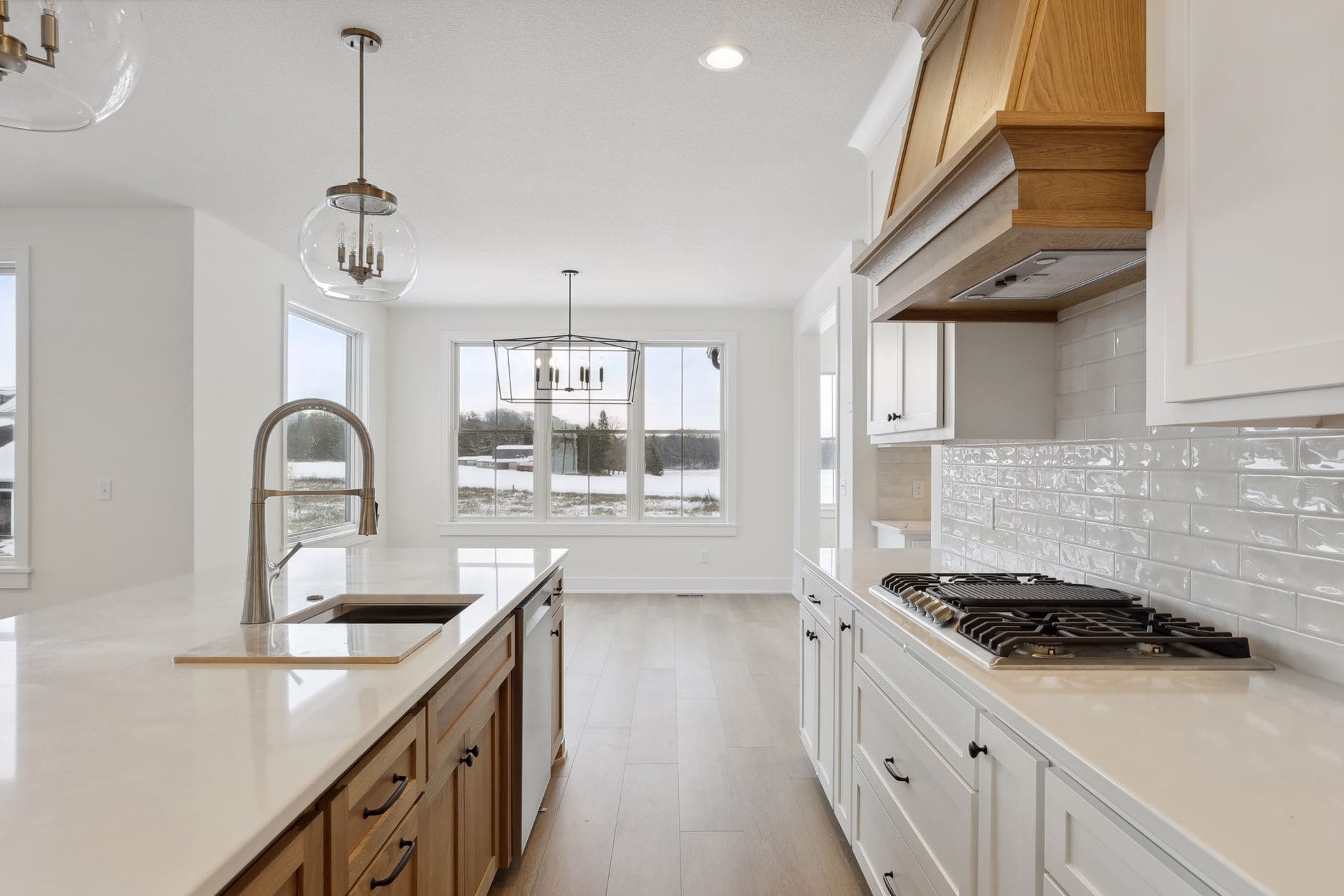
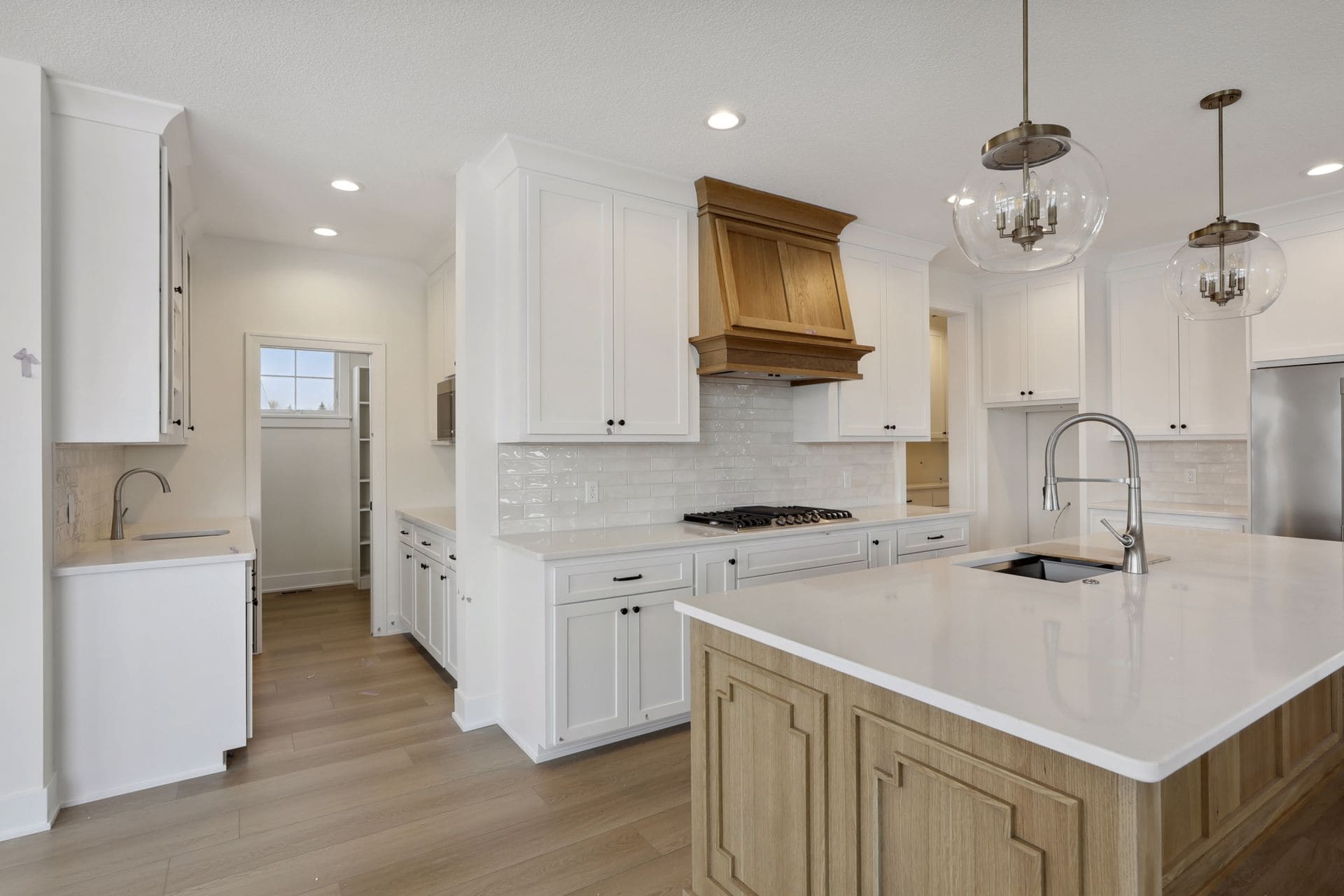
Along with the custom-built cabinets, Derrick Custom Homes also created a butler's pantry and walk-in pantry with an enormous amount of storage in each area. Having separate zoned areas offers the homeowners plenty of storage without overwhelming the space with only cabinets. The butler's pantry also offers the Chrumdinsky family a second sink, an added amenity on their wish list.
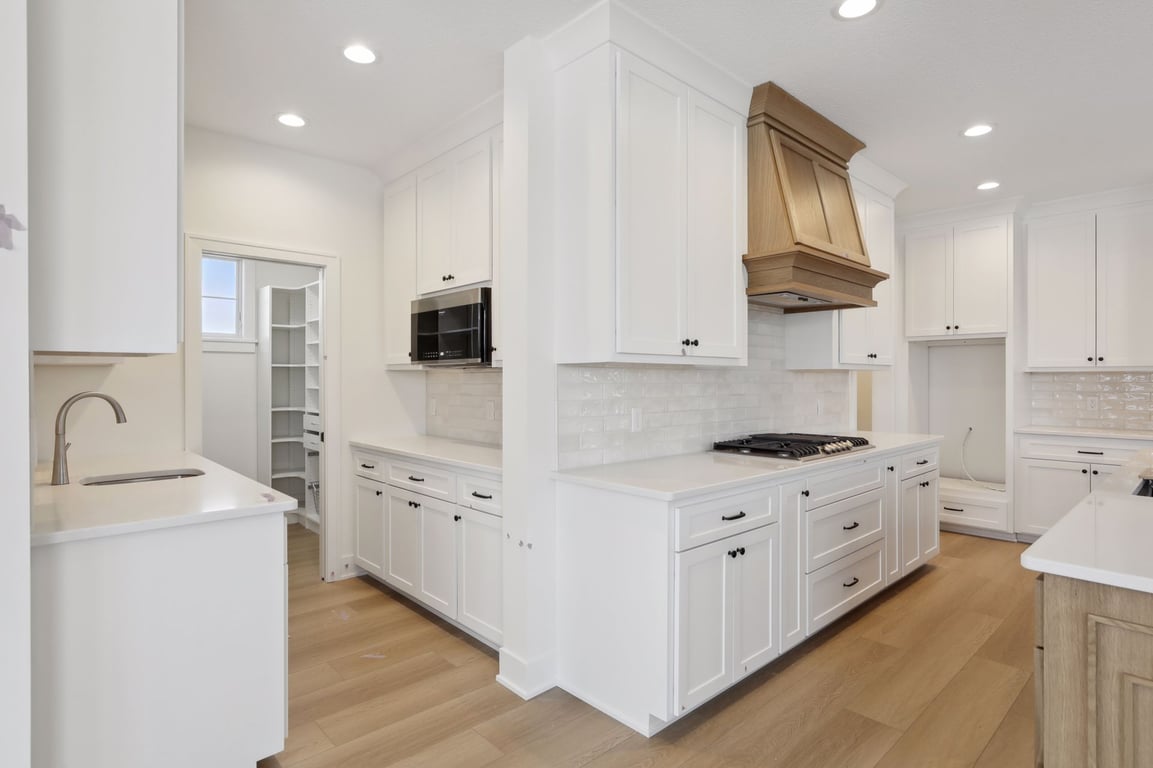
The mudroom is another wish list item. The custom built-in solid wood lockers and bench offer a space for everyone to hang and store everything they come home with to avoid a cluttered mess being brought further into the home. A large single-hung window bring needed natural light into the space and helps it feel larger.
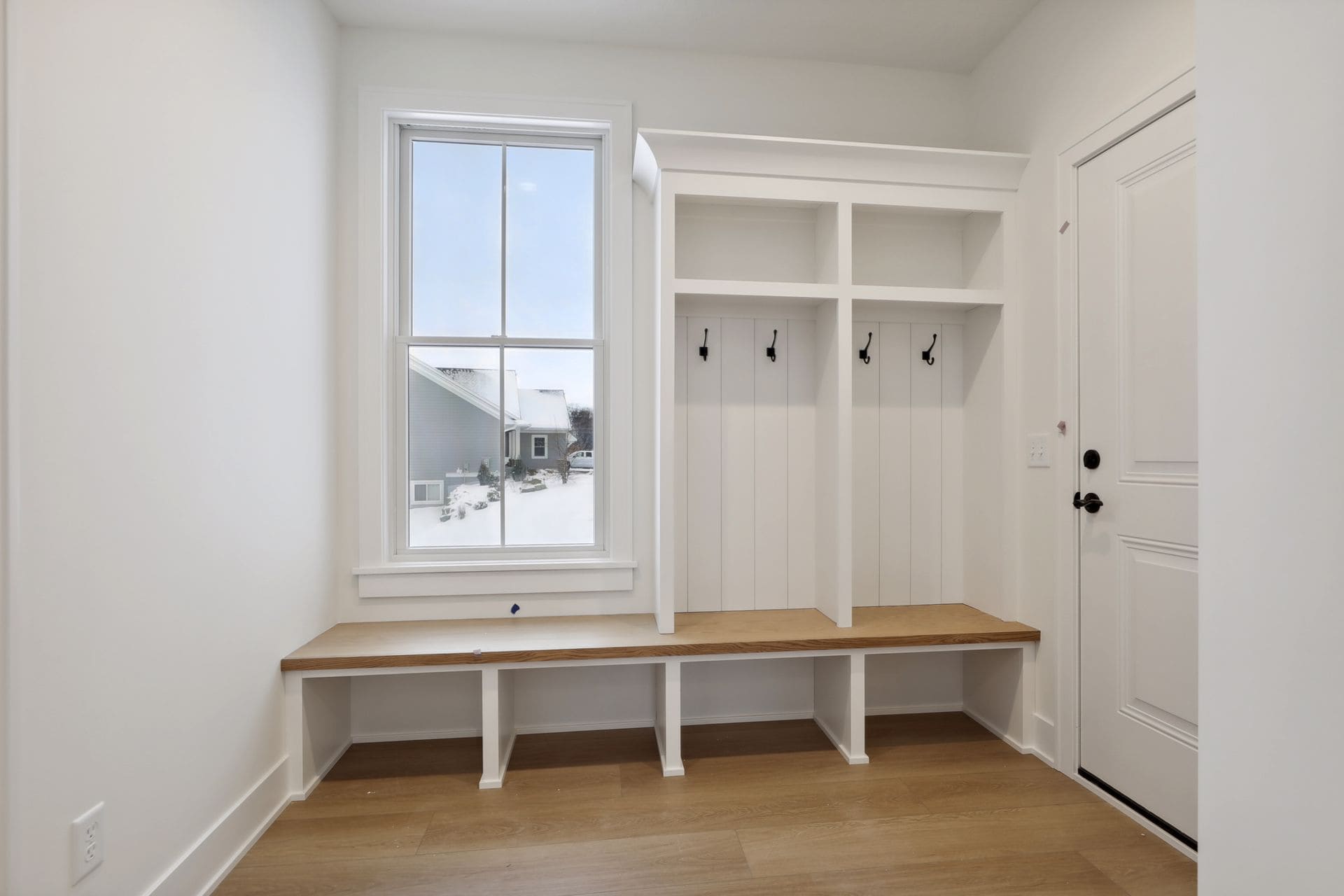
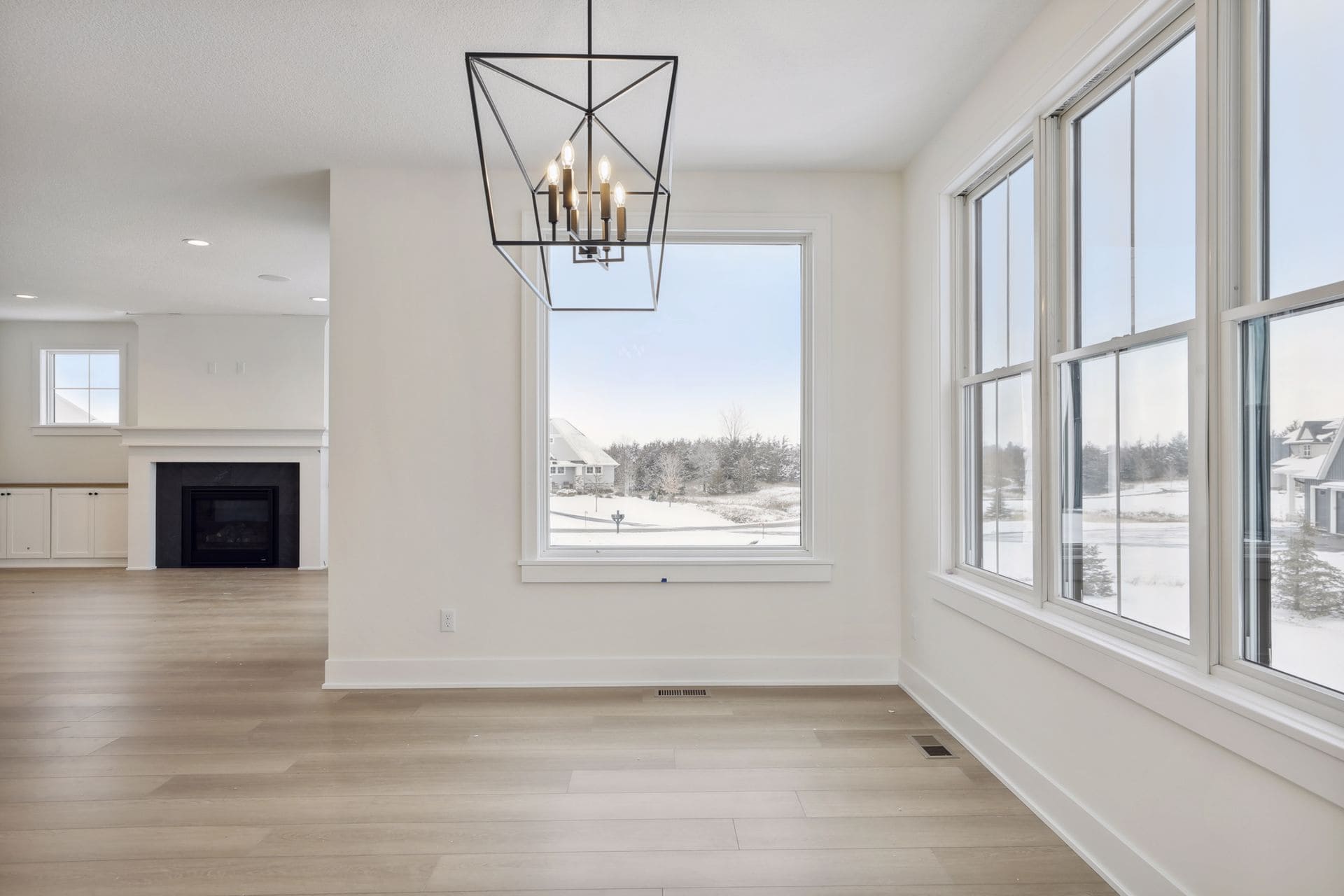
Natural light through a large picture window with flanking single-hung windows, expansive custom built-in cabinets, and a large fireplace to anchor the space fills the living room and create the perfect atmosphere for a relaxing Sunday afternoon with the family and entertaining guests alike.
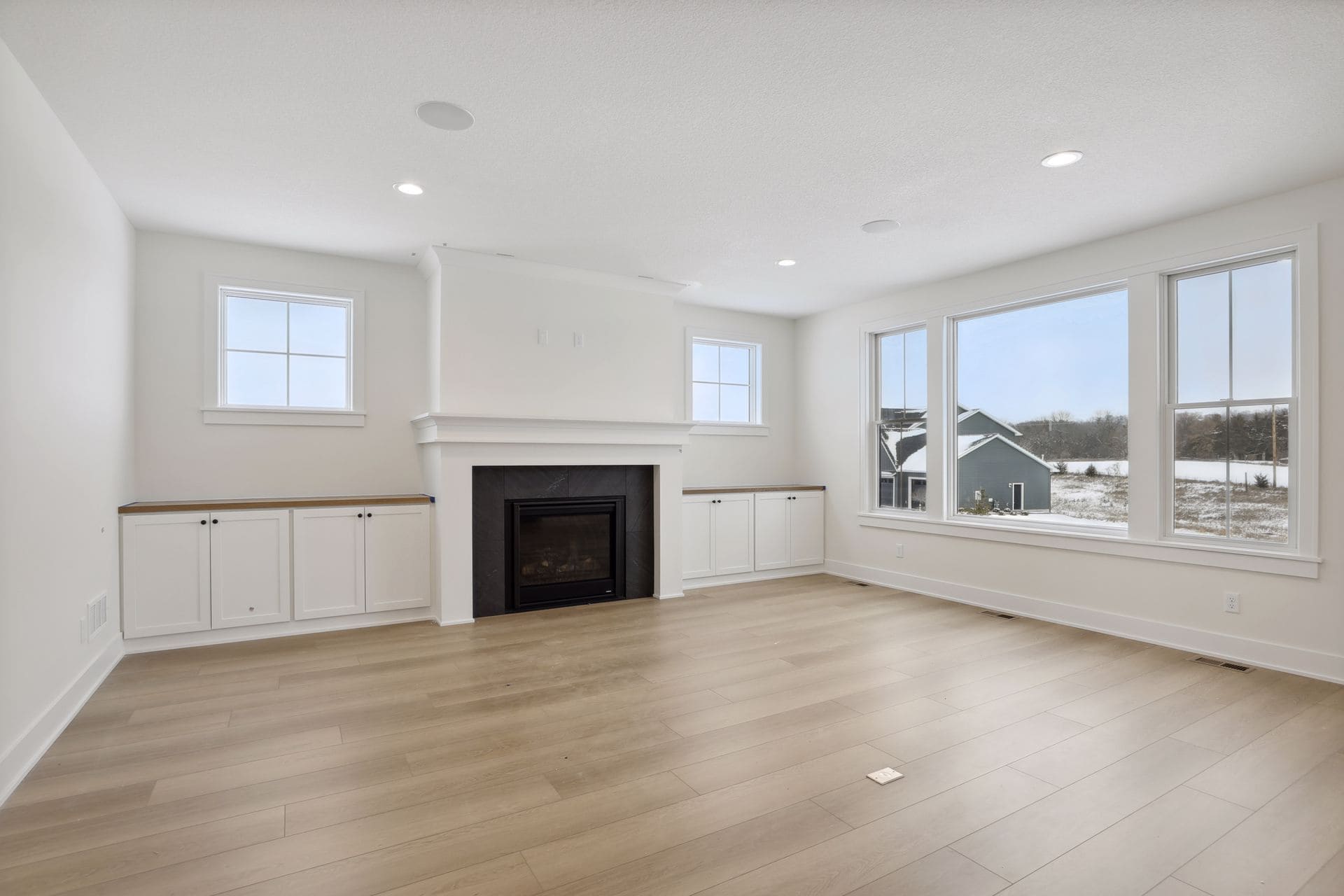
Just look at those views! The sitting area is a wonderfully cozy spot to enjoy a warm fire in the light gray stone-clad fireplace. The same high-end luxury vinyl tile, custom-milled trim, and large windows are accompanied by vaulted ceilings that open the space.
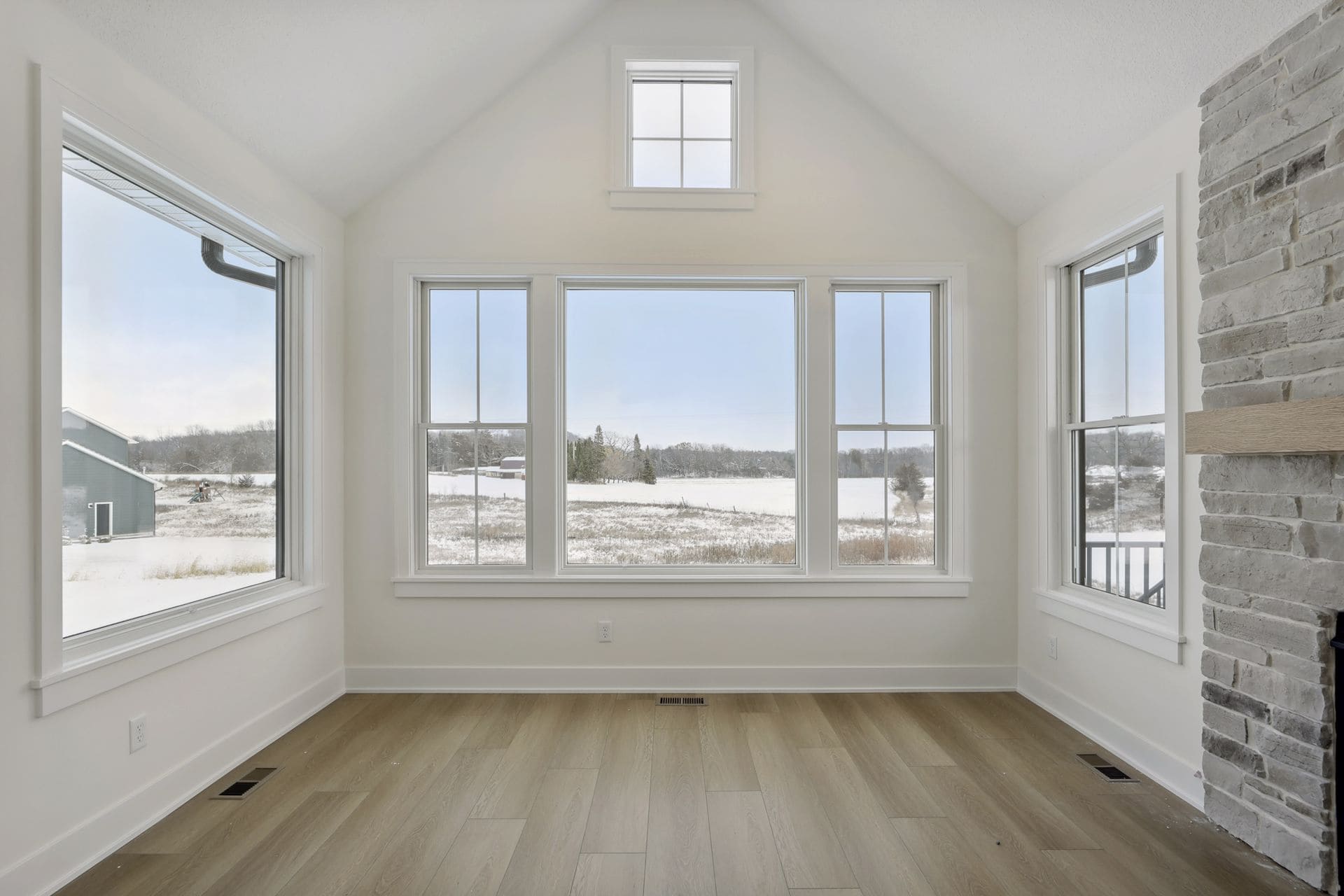
The four-season porch leads out to the back porch. Between the two spaces, it's yet another great place to entertain friends and family, grill out on the porch, and still feel like you're a part of the fun.
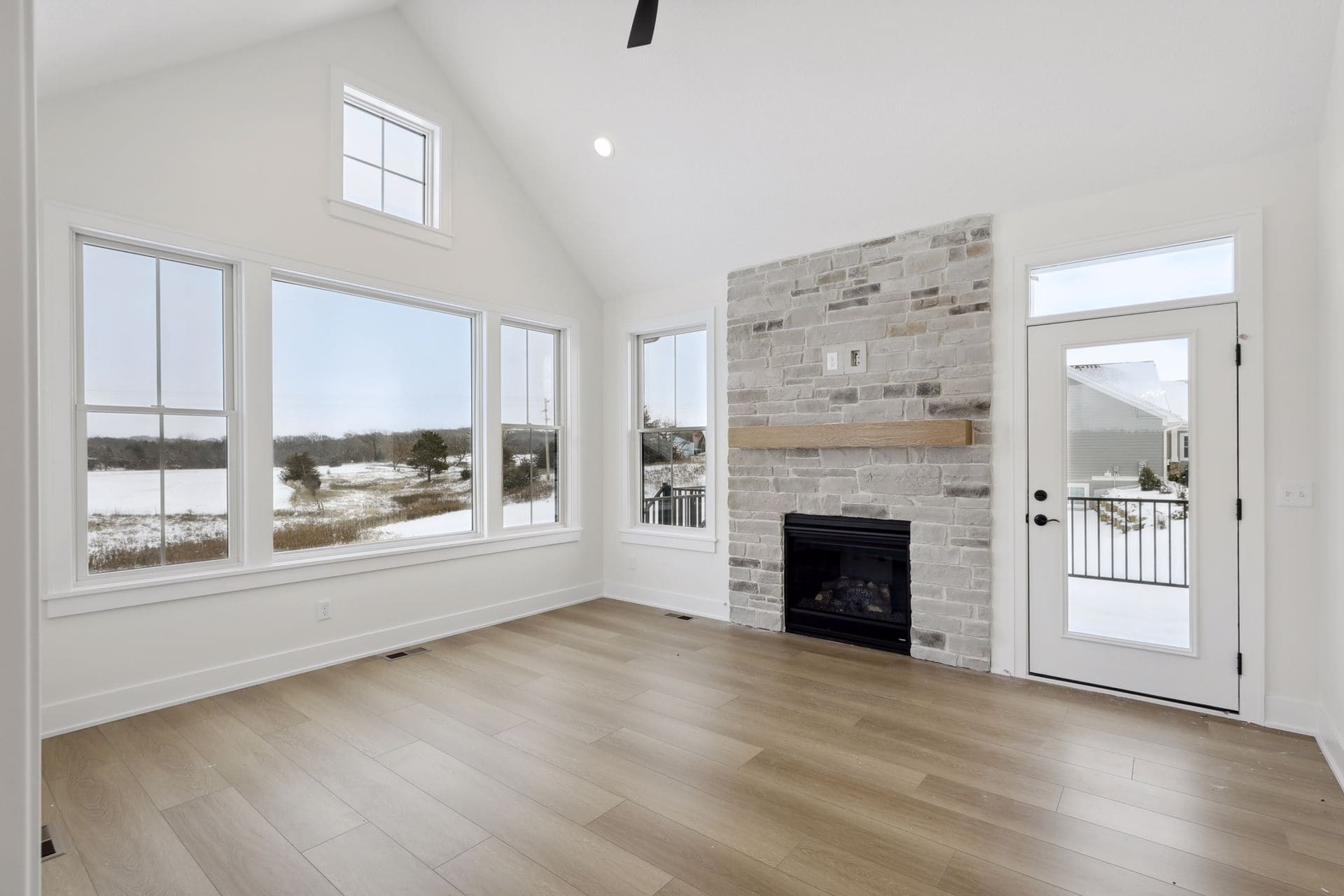
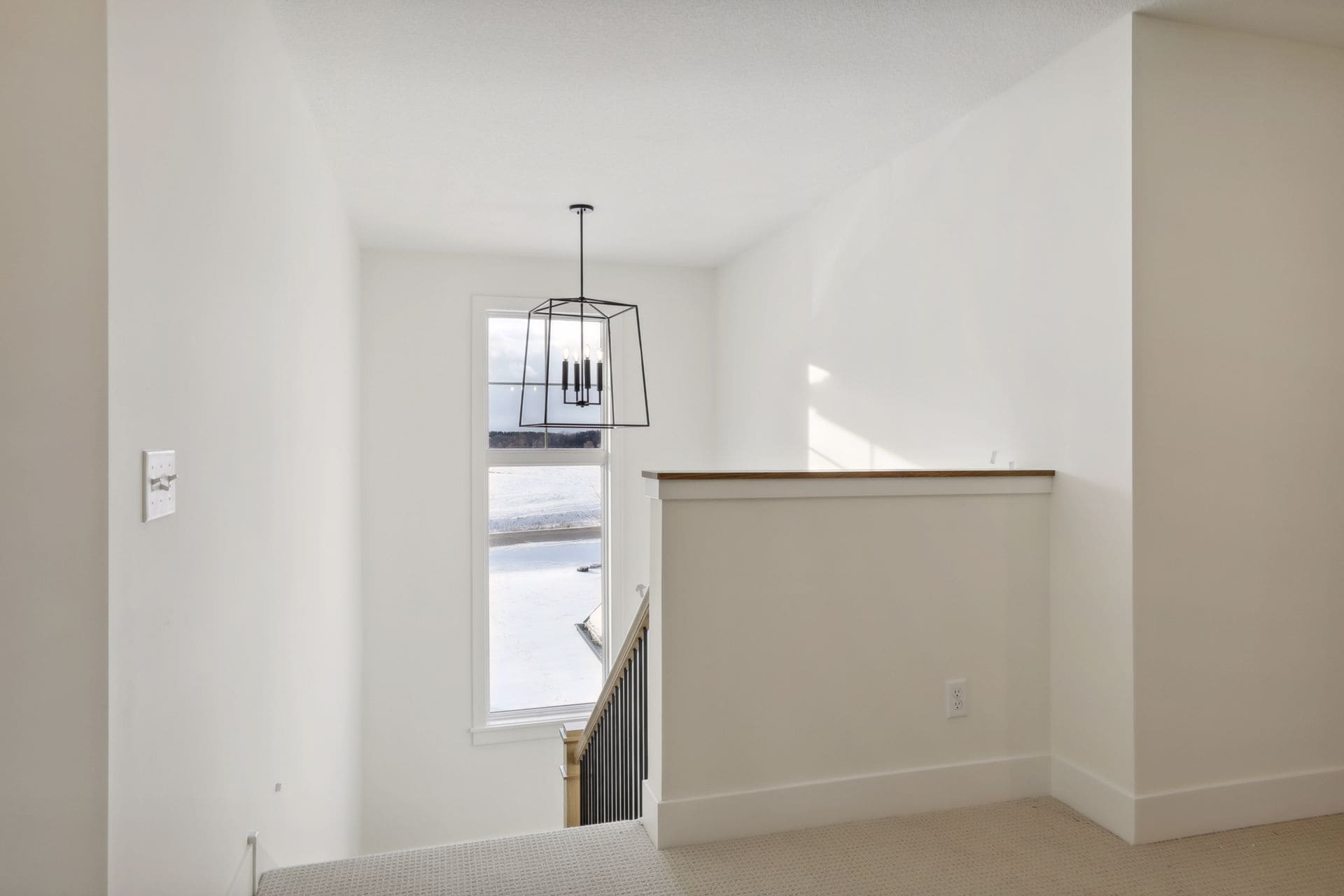
On the ground level is a flex space that could be a home office, a guest room, a game room, or anything else the Chrumdinskey family could need. With direct access to the outside and a full bathroom, the possibilities are nearly endless.
.jpg?width=1920&height=1280&name=photo-0045%20(1).jpg)
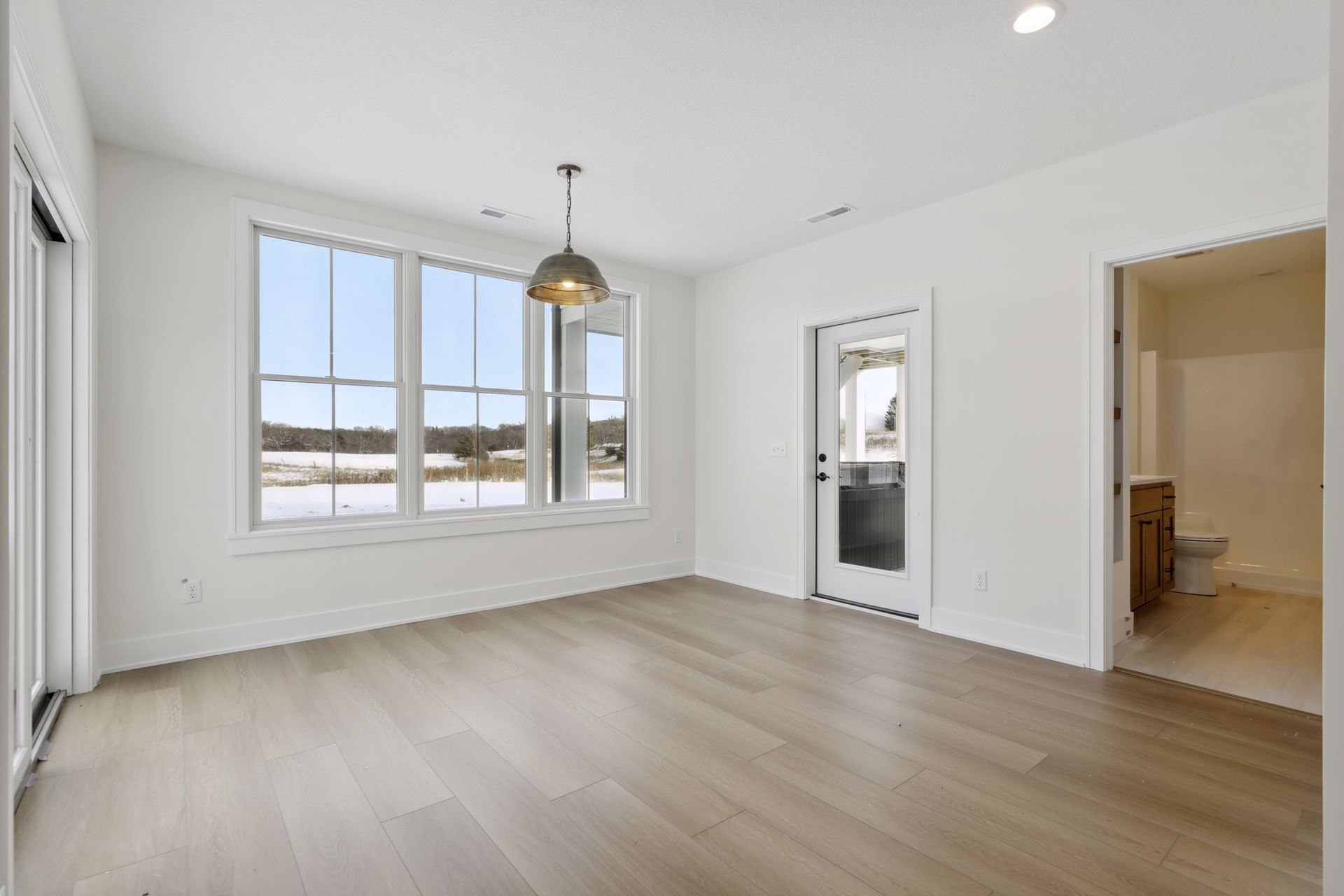
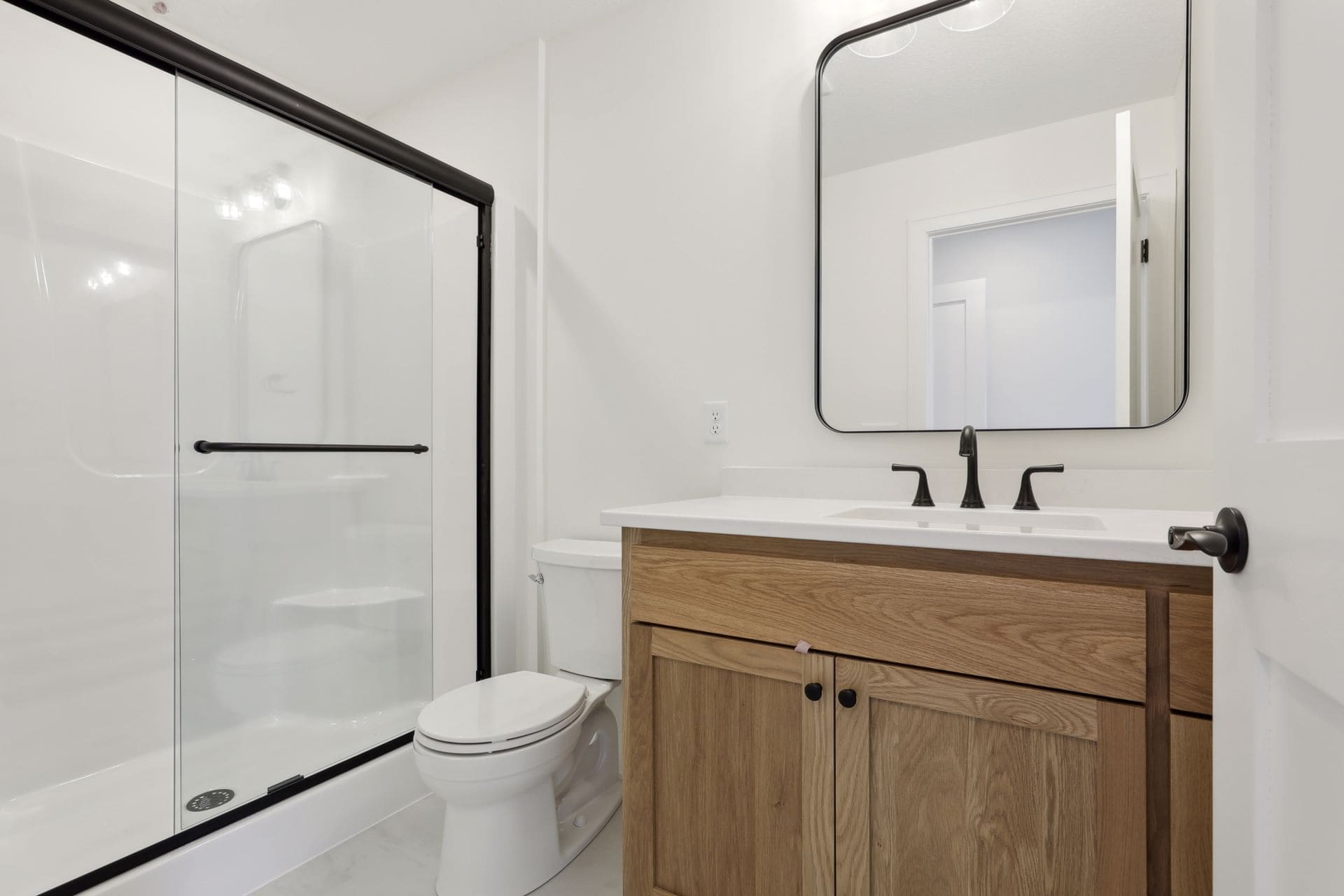
The ground-level bedroom is perfect for when a child gets older and wants to feel more independent. But for now, it's a great space to house visiting family or an overnight guest, with just enough privacy and an independent bathroom, they'll have their own private space.
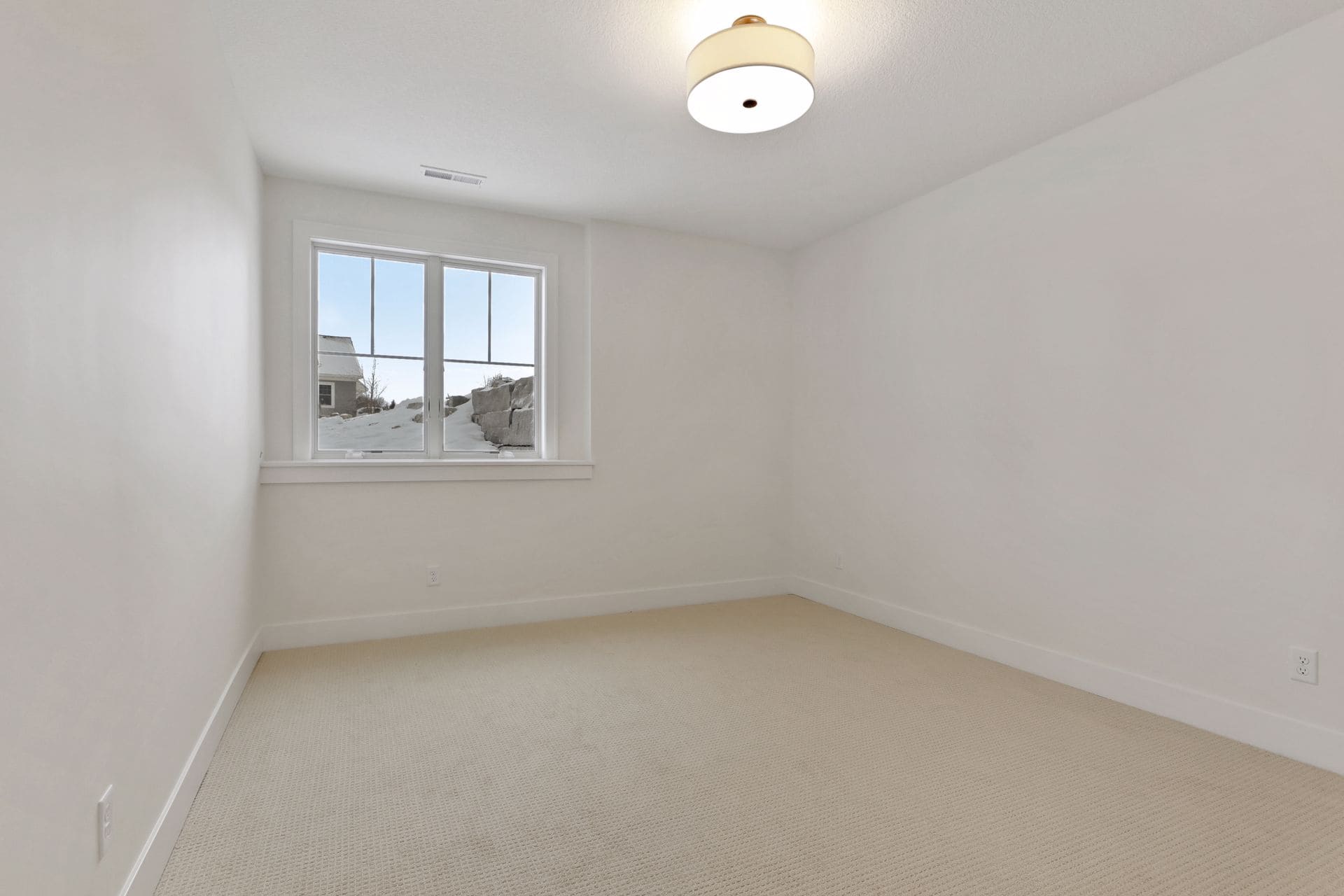
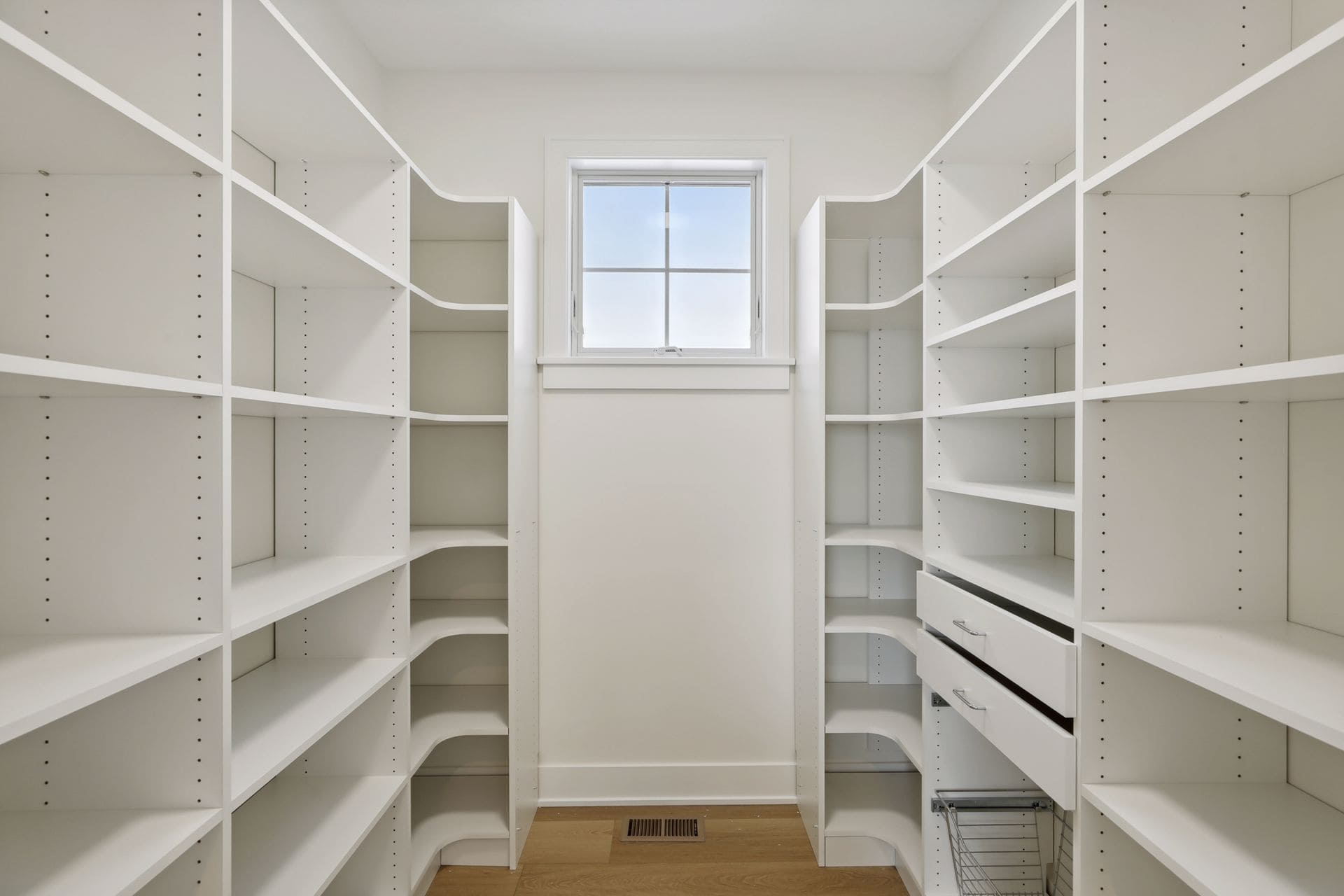
The entire backside of the home is filled with windows, showcasing just how the design keeps this home so light-filled and airy. Every level of the home, from top to bottom, has access to beautiful views and lots of sunlight, making every room in the home a great space.
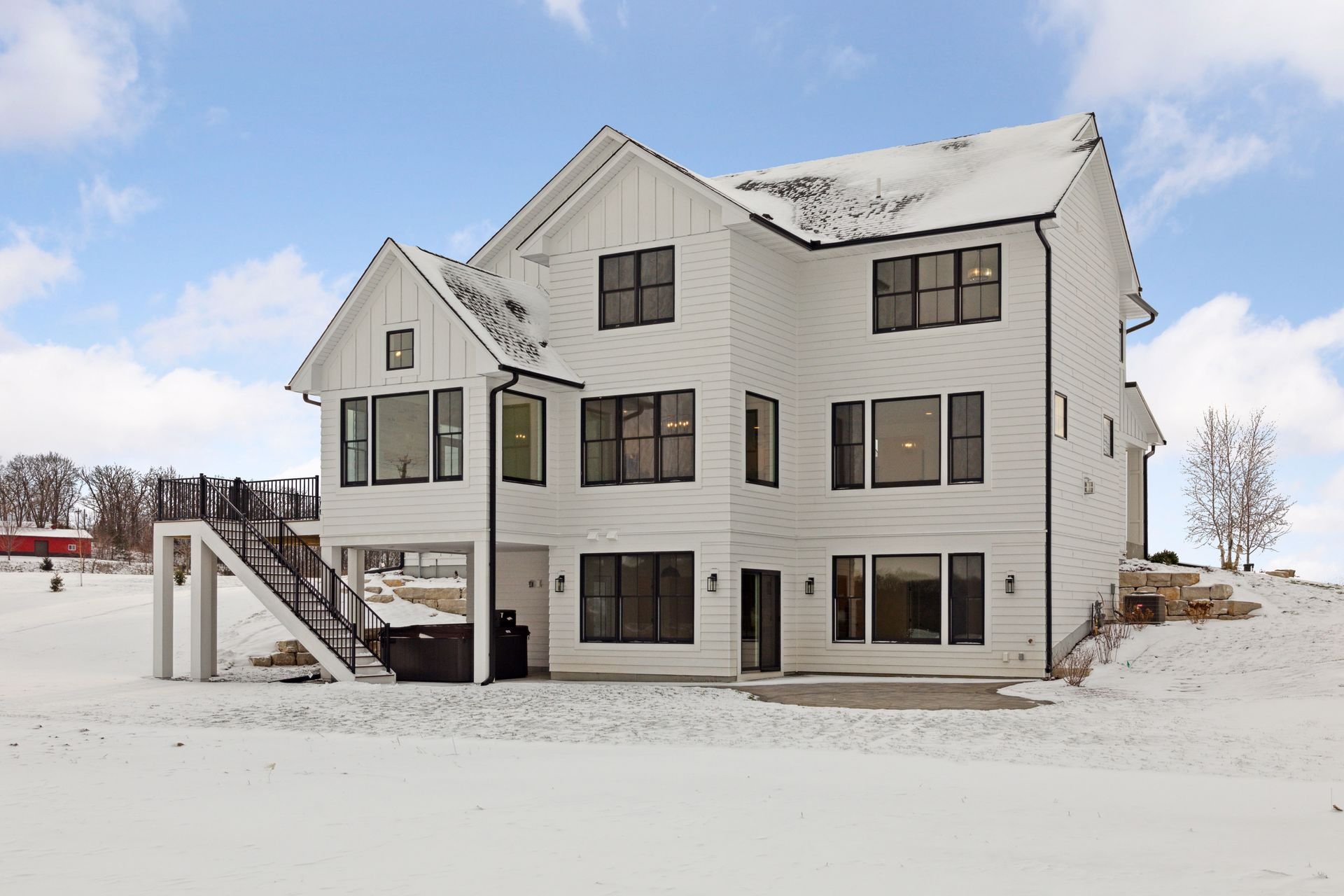
Walking down the steps from the back porch into the backyard area of the Chrumdinsky family's home is ready for fun days and nights spending time playing, sitting around a fire, hosting a barbeque, or just embarking on a nice long walk around the picturesque neighborhood of The Meadow Valley of Troy.
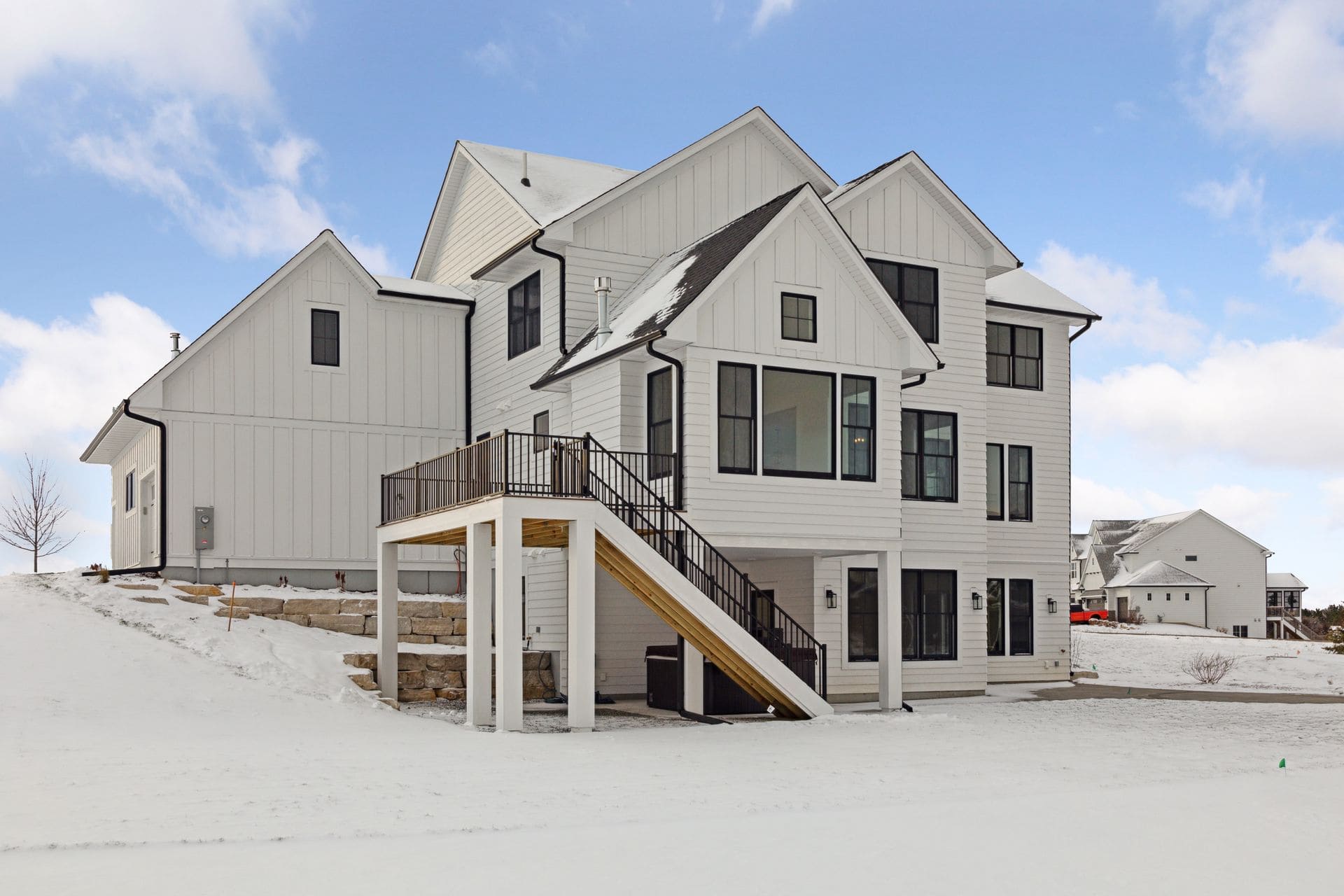
Your dream custom home, filled with light, beautiful custom-made details, and every wish list item that will fit within your budget is possible when you choose Derrick Custom Homes as your home builder. Contact us for a consultation and let's start planning your perfect custom home!









